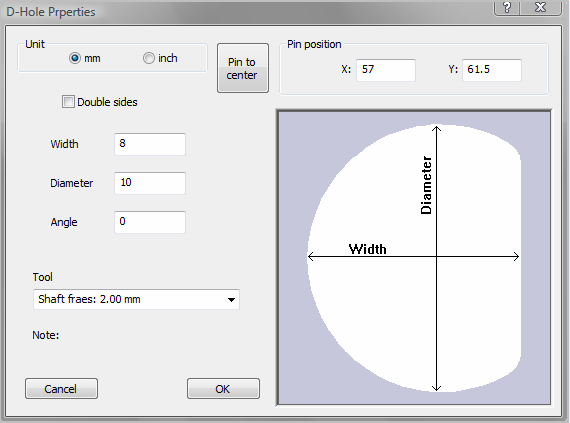Cetina CAD v.1.2
Advertisement
Description
The professional yet easy to use front panel designer with remarkable features, is one of a kind between front panel designing software. Other than being a free software Cetina CAD is offering professional features such as fast computing in mathematical routines and has almost all the useful features a designer needs to do the job faster and easier. Our software developers have a lot of experiences in low level language system programming and...
Read more
- Rate:
- License:Freeware
- Category:CAD
- Developer:Vernous Inc.
- Downloads:31
- Size:3.9 Mb
- Price: Free
To free download a trial version of Cetina CAD, click here
To visit developer homepage of Cetina CAD, click here
Advertisement
Screen Shot
Click on a thumbnail for the larger image.
System Requirements
Cetina CAD requires WinXP, Windows Vista, Windows Vista x64, Windows 7, Windows 7 x64.
Cetina CAD v.1.2 Copyright
Shareware Junction periodically updates pricing and software information of Cetina CAD v.1.2 full version from the publisher using pad file and submit from users. Software piracy is theft, Using crack, password, serial numbers, registration codes, key generators, cd key, hacks is illegal and prevent future development of Cetina CAD v.1.2 Edition. Download links are directly from our publisher sites. Links Cetina CAD v.1.2 from Bittorrent, mediafire.com, uploadfiles.com, hotfiles.com rapidshare.com, megaupload.com, netload.in, storage.to, depositfiles.com and other files hosting are not allowed. The download file is obtained directly from the publisher, not from any Peer to Peer file sharing applications such as Shareaza, Limewire, Kazaa, Imesh, eDonkey, eMule, Ares, BearShare, Overnet, Morpheus, BitTorrent Azureus and WinMX.
Review This Software
More Cetina CAD Software
Advertisement

Total CAD Converter v.3.2
CAD Converter will help you to convert DXF to PDF, JPEG, WMF, PNG in a batch mode! The conversion is fast indeed, thanks to the new multithreading option. Apart from DXF, the app can convert DWG, PLT, HPGL drawings. Flexible settings, neat results.

CAD-COMPO2 for Windows
CAD-COMPO 2 is a plug-in software includes "BPT-Pro2" and "EXDXF-Pro2". "BPT-Pro2" is a software to add a highly functional 2D-CAD program into Illustrator. "EXDXF-Pro2" provides that to import CAD standard DXF files to Illustrator, and to export AI files

CAD-COMPO3 for Windows
CAD-COMPO 3 is a plug-in software includes "BPT-Pro3" and "EXDXF-Pro3". "BPT-Pro3" is a software to add a highly functional 2D-CAD program into Illustrator. "EXDXF-Pro3" provides that to import CAD standard DXF files to Illustrator, and to export AI files

Easy CAD Solution Suite v.2.21
View and print CAD drawings in DWG, DXF, DWF format with a powerful viewer. Edit, modify drawing and its internal objects attributes and properties. Convert between DWG, DXF, DWF, PDF, and various image formats without need for AutoCAD or Acrobat.

Mini CAD Viewer v.2.9.3
Mini CAD Viewer is a compact free CAD viewer.It is designed to be easy to use, even for those with no prior CAD experience. It allows you to move and zoom in/out drawing view at will. It supports DWG, DXF formats.
CAD X11 Demo v.4.0
CAD X11 Demo 4.0 is a computer-aided design and drafting software program demonstration of a program for creating 3 dimensional models and 2 dimensional drawings. The CAD X11 Demo 4.
CAD Viewer v.9.0
This software is designed to be easy to use for the non-CAD user, but CAD professionals will also appreciate features such as Back and Forward browsing, multiple file selection and batch printing.
Ashampoo 3D CAD Pro v.2.0.0.2
Ashampoo 3D CAD Professional 3, is the most extensive software in the software series CAD & Construction by Ashampoo,it combines a quick start and intuitive handling with highly professional CAD features,.
RED CAD EI v.2. 2. 2005
RED CAD EI The easiest way of drawing professional electrical installation plans. As an electrician or planner you receive the plans from architects or owners as a pdf file. The pdfs are imported to RED CAD and converted to the RED CAD format.
Avax-CAD v.1.0.0014
Avax-CAD is a stand alone 2-dimension (21/2D) drawing program, which addresses Architects, Civil Engineers, Electrician Engineers, Mechanical Engineers, Topographers, Designers, Students and generally everyone who is occupied with geometrical drawing
Xilog Writer Cad v.5 5
Cad Cam designed for the creation of vectorial text based on system fonts and encoded for Xilog Plus. The produced code is in center line (tool center) therefore a cutter will be used like a 'pen to write.
